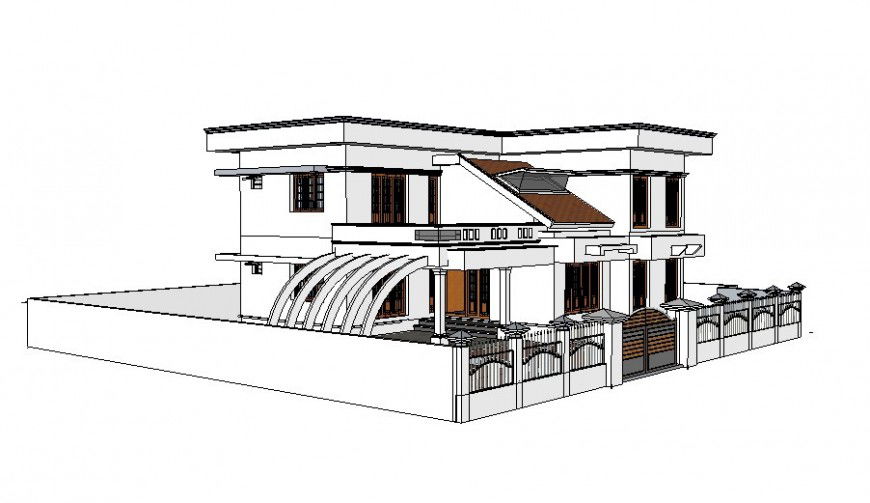3d housing units drawing in sketch-up
Description
3d housing units drawing in sketch-up which includes different details of housing units like door and window units detail floor level details and many other details. The isometric view of building is given.

Uploaded by:
Eiz
Luna
